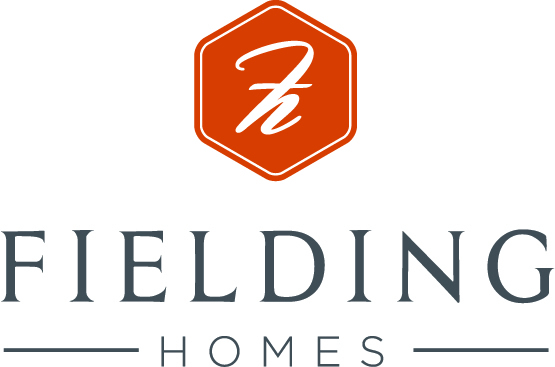The Fieldcrest
4-6 Bedroom | 3.5-4.5 Baths | 4 Car Garage
2 Floors
SELECT OPTIONS
Choose from the available options to customize your floor plan. If an option is not initially selectable it will require another option to be selected or deselected before proceeding.
SELECT OPTIONS
Choose from the available options to customize your floor plan. If an option is not initially selectable it will require another option to be selected or deselected before proceeding.
SELECT OPTIONS
Choose from the available options to customize your floor plan. If an option is not initially selectable it will require another option to be selected or deselected before proceeding.
SELECT OPTIONS
Choose from the available options to customize your floor plan. If an option is not initially selectable it will require another option to be selected or deselected before proceeding.
PLACE FURNITURE
Select from the available libraries and “drag and drop” the furniture directly onto the floor plan. Use the icons in the upper right corner of the furniture to rotate, scale and delete the individual components.
ADD NOTES
Create and place notes on the plan. Rotate and move them to your desired location. Use the Draw On Plan feature to add custom hand drawn notes and mark-ups.

Share

Save

THIS INTERACTIVE SITE IS DESIGNED TO SHOW THE GENERAL LAYOUT OF SPECIFIC FLOOR PLANS (AND ELEVATIONS THEREOF (COLLECTIVELY, “FLOOR PLANS”)). ALL IMAGES (INCLUDING, WITHOUT LIMITATION, FLOOR PLANS AND FURNITURE) ARE ARTIST RENDERINGS PROVIDED FOR ILLUSTRATIVE PURPOSES ONLY AND ARE NOT A PART OF A LEGAL CONTRACT. Floor plans may depict optional features that are not included in base home pricing and are not to be construed as contractual standards. Floor plans and optional features are subject to change without notice; not all optional features may be shown. Floor plans and optional features offered vary by community and model of home. Accordingly, please check with a sales representative for your specific community to confirm whether particular floor plan is available, and what particular options are standard and what may be otherwise available. All dimensions/square footage are approximate; actual dimensions/square footage may vary. No furniture shown on this interactive site is included in base home pricing or otherwise available for selection as an optional feature, and is provided without any dimensions. Furniture may not be capable of placement within a floor plan or otherwise to the satisfaction of the home buyer.
Options
Save
Settings
Select Another Design
| Options | Dependent upon | Action |
|---|
